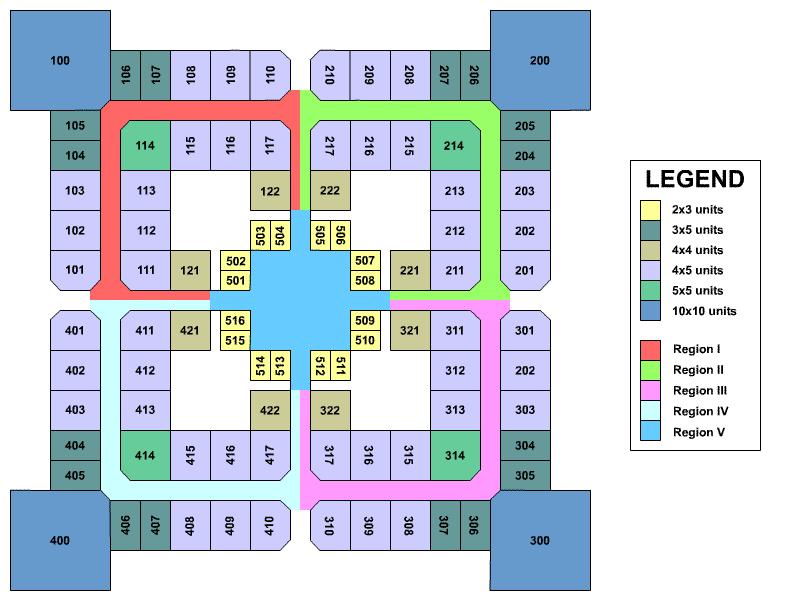ShopDreamUp AI ArtDreamUp
Deviation Actions
Description
A while back (a long while back, for I don't go to the mall often) I was walking through a local mall and caught sight of its floor plan via a directory kiosk. It was then that I figured I could design the floor plan to a shopping mall, one that would be a little more uniform, I suppose, and easy to navigate. So the basic square-with-connecting-spokes design popped into my mind right then, and only recently did I bother to sit down and figure out the fine details.
This mall, as seen above, takes the shape of a square (perhaps a fort, given the shape of the large stores on the corners) with connecting spokes to the center. I never bothered to give absolute dimension to this drawing, so hopefully I didn't disproportion spacing too badly. Refer to the legend in the picture for the six different dimensions of store space available.
The legend to the right of the design gives adequate information, I believe, to understand this layout. This shopping mall has space for 96 different shops (16-2x3, 16-3x5, 8-4x4, 48-4x5, 4-5x5, 4-10x10). The address number given to each space is dictated by its location in the mall, depending on what region (refer to the legend) of path it touches. Regions I through IV are general-purpose regions, but Region V, with its smaller spaces and central location, is meant to be the food court.
This mall, as seen above, takes the shape of a square (perhaps a fort, given the shape of the large stores on the corners) with connecting spokes to the center. I never bothered to give absolute dimension to this drawing, so hopefully I didn't disproportion spacing too badly. Refer to the legend in the picture for the six different dimensions of store space available.
The legend to the right of the design gives adequate information, I believe, to understand this layout. This shopping mall has space for 96 different shops (16-2x3, 16-3x5, 8-4x4, 48-4x5, 4-5x5, 4-10x10). The address number given to each space is dictated by its location in the mall, depending on what region (refer to the legend) of path it touches. Regions I through IV are general-purpose regions, but Region V, with its smaller spaces and central location, is meant to be the food court.
Image size
800x600px 21.99 KB
© 2008 - 2024 mjponso
Comments12
Join the community to add your comment. Already a deviant? Log In
Would we be okay to copy some parts of this layout in our game?



































